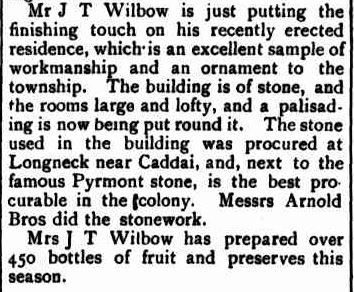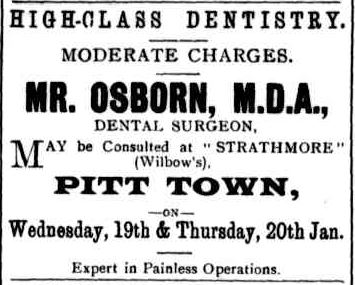Hawkesbury People & Places
Strathmore
House name
The house known as Strathmore is located at 22 Buckingham Street (corner Chatham Street), Pitt Town New South Wales. James Thomas Wilbow purchased the portion of land for the sum of £70 from Thomas Cavanough in 1875. In 1893 Wilbow commissioned local stonemasons, Arnold Bros of Pitt Town to rebuild and extend the dwelling. In April 1925 the house was transferred from the ownership of their son Walter James Wilbow to Arthur Bootle of Pitt Town, farmer. An early slab barn is also located at the rear of the block.
The original section of the house faces Buckingham Street and an extension forming an ‘L’ shape at the rear of the house dates from a later period. The Windsor and Richmond Gazette of 22 July 1893 noted that:
Mr J T Wilbow is having some additions to his residence; the work is of stone and should be a durable and handsome structure.
It seems that some or all of the original house was demolished because later in August of the same year the newspaper stated that:
Mr. J. T. Wilbow is erecting a new stone residence, and intends to demolish the house he has hitherto occupied.
On 9 March 1895, the Windsor and Richmond Gazette reported that Mr J T Wilbow’s new stone house had been completed by Arnold Bros from sandstone locally quarried at “Longneck near Caddai” (Cattai)
Advertisement from the Windsor and Richmond Gazette of 15 January 1898 notifying residents that the services of Mr Osborn Dental Surgeon would be available at Strathmore on Wednesday 19th and Thursday 20th January. According to the advertisement, charges were moderate and Mr Osborn was an expert in “painless dentistry”.
Source: NSW State Heritage Inventory
Reference: https://www.hms.heritage.nsw.gov.au/App/Item/ViewItem?itemId=1740014
The house is built of margined sandstone and has a slate roof to the main block, corrugated steel roof to the verandah and sandstone flagging to the verandah. The verandah is supported on double stop chamfered timber posts with a dentilated verandah plate and cast iron valance.
The original front door is a 4 panelled door with a toplight and sidelights and is flanked by 2 over 2 pane double hung windows with timber shutters. A second 4 panelled door with a toplight opens to the Buckingham Street verandah from the 1893 extension. Similar doors open to the Chatham Street verandah as well as double hung windows with shutters. The original windows have bracketted sills.
Read more about Strathmore
Categories for Strathmore
Related Locations of Strathmore
You are welcome to add a comment, provide further information or suggest a correction, relevant to the history of this name.
Please make your comment below. PLEASE NOTE that comments are moderated and only relevant comments will be published
Property Research Service
Have you ever wondered when your house was built or who has owned your property over the years?


